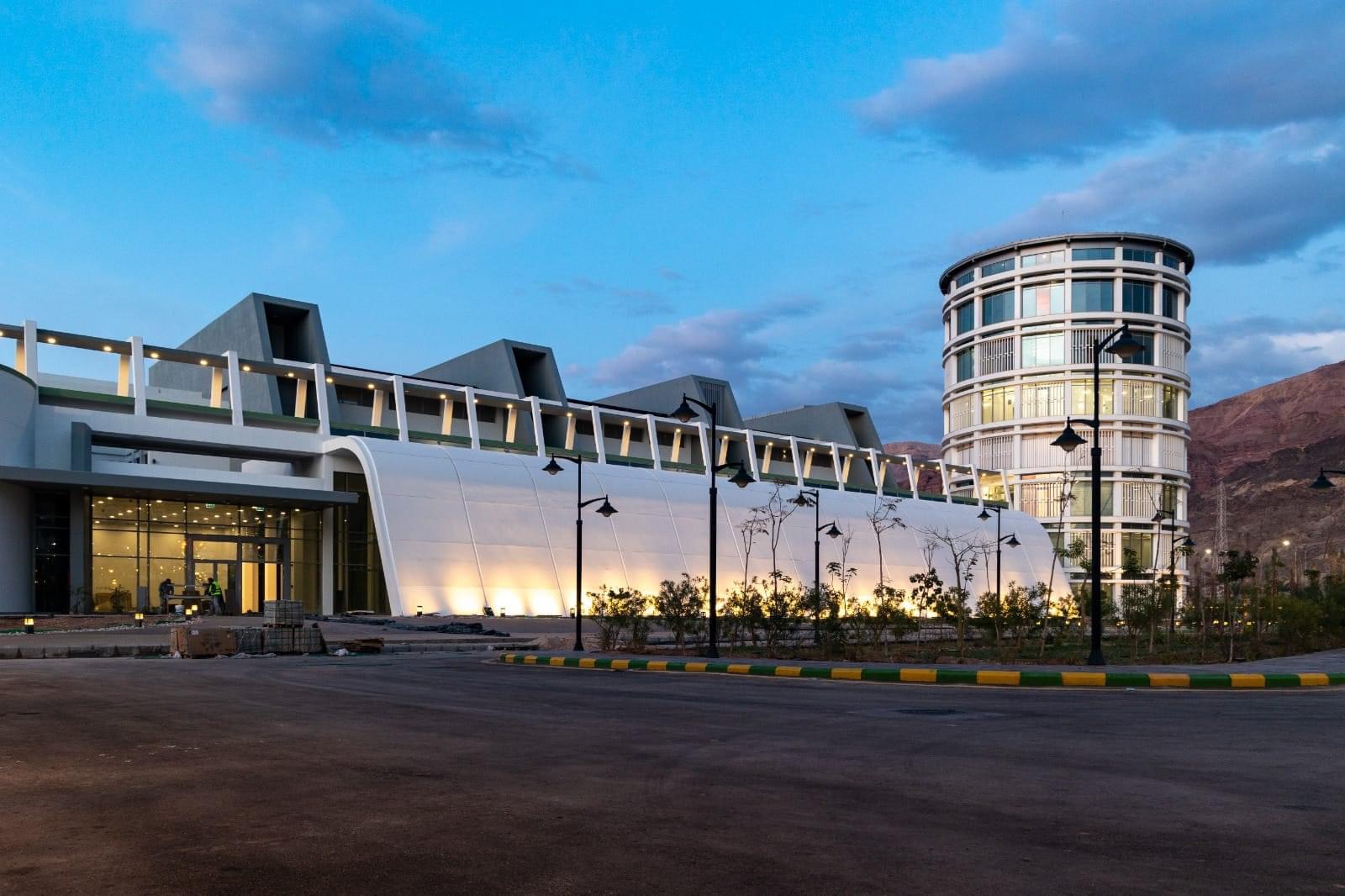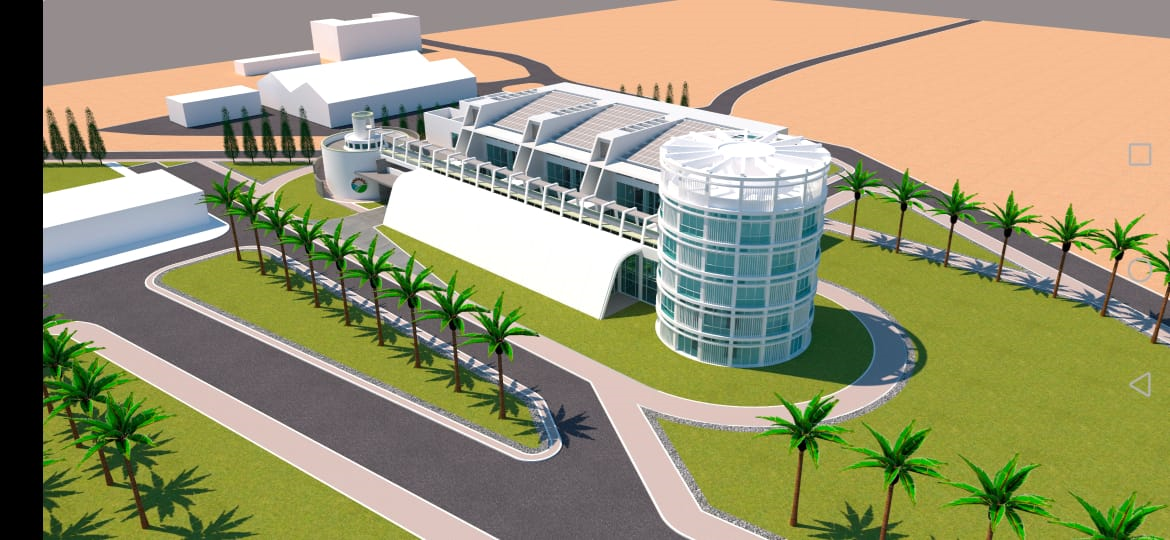- Cost: 5,560,000 JOD
- Client: Arab Potash Company
- Consultant: Holy Rock Consultant Engineers
- Location: Ghour Al-Safi – Jordan
- Status: Accomplished on schedule
- القيمة الإجمالية: 5,560,000 دينار أردني
- صاحب العمل: شركة البوتاس العربية
- الاستشاري: شركة الصخرة المقدسة للاستشارات الهندسية
- الموقع: الغور الصافي - الأردن
- حالة المشروع: تم الإنجاز حسب الجدول الزمني
Details
Scope: Research, Development & Innovation Centre has been implemented at Arab Potash Company's location in Ghour Al-Safi. The project consists of a two-story main building with a tower attached to it, which has 7 floors, with a total build-up area of 6,816 m². The project includes skeleton works, external facades from GRC panels and decorative paint, in addition to all high-quality interior finishes such as wooden facades, curved GRC ceilings, granite and natural marble flooring, as well as the tower’s metal roof made from a Standing Seam system. The project also includes all electrical and mechanical systems, such as cooling, heating, lighting, CCTV, fire-fighting systems, solar energy systems, etc. Additionally, the external works include asphalt roads, stamped concrete sidewalks, basalt curbstones, planters, boundary walls, gates, guard rooms, and services.
وصف المشروع
تم تنفيذ مركز البحث والتطوير والابتكار في موقع شركة البوتاس العربية في الغور الصافي. يتكون المشروع من مبنى رئيسي مكون من طابقين مع برج ملحق به مكون من 7 طوابق، بمساحة إجمالية تبلغ 6,816 متر مربع. يشمل المشروع أعمال الهيكل الإنشائي، واجهات خارجية من ألواح GRC والطلاء الزخرفي، بالإضافة إلى التشطيبات الداخلية عالية الجودة مثل الواجهات الخشبية، الأسقف المنحنية من GRC، أرضيات من الجرانيت والرخام الطبيعي، بالإضافة إلى السقف المعدني للبرج المصنوع من نظام Standing Seam. يشمل المشروع أيضًا جميع الأنظمة الكهربائية والميكانيكية مثل التبريد، التدفئة، الإضاءة، أنظمة المراقبة CCTV، أنظمة مكافحة الحرائق، أنظمة الطاقة الشمسية، وغيرها. كما تشمل الأعمال الخارجية طرق الأسفلت، أرصفة خرسانية مطبوعة، أحجار بازلتية، أحواض زراعية، جدران حدودية، بوابات، غرف حراسة، وخدمات.


